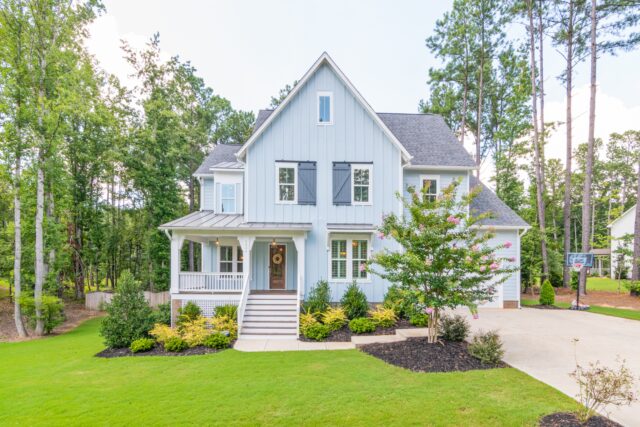Today’s family structures are rapidly growing as more generations are choosing to live under the same roof. According to a Pew Research study in 2018, approximately 20% of American households are multi-generational. This assimilation of generations is occurring because of aging parents, economics of assisted living or childcare, cultural norms, or even younger couples who are seeking trusted care for their children.
If you are part of a multi-generational family seeking to live in the same household, you may be wondering how to make it work for you and your new family members. In this month’s blog, we consider options for building out an “in-law suite” in your home to accommodate for additional family members.
Important Considerations for Multi-Generational Living Space
Some of the most important considerations that should be discussed amongst family members prior to building an in-law suite are about guidelines for the new living arrangements.
These include:
- The desired level of privacy and autonomy for all members of the household,
- The shared and individual cost responsibilities of family members,
- The communal needs to connect the family members, and
- The family budget to build an in-law suite.
These four considerations will help to determine the scope of an in-law suite project. For example, if your family members agree that they are seeking a higher level of autonomy, then you will want to build an in-law suite with all the necessary accommodations – kitchen, bathroom, living room, etc.
If there’s more of a communal need for the additional family members, then perhaps you are only adding on space for sleeping and the space is attached to the main living area. The cost of an in-law suite depends largely on the scope of the project so it will be important to get an accurate cost estimate to determine if it fits within your family’s budget.
Planning the Project
Once you have determined the parameters of the in-law suite, it’s time to start planning the project. Because this project has many facets, you will want to partner with a reliable contractor to help guide you through the process. At Prominent Builders and Design, our construction consultants can walk you through every phase of the project from planning to move-in.
Questions to consider as you plan the project:
-
- What are the local building codes and/or HOA guidelines for construction on a residential property?
If there are code restrictions, that may impact your initial considerations for adding on space. Work with your construction consultant to understand the building codes and required permitting for your project. If you live in a community with an HOA, you will want to confirm any plans with the board before starting any project.
- What are the local building codes and/or HOA guidelines for construction on a residential property?
-
- Should the in-law suite be attached or detached?
If you are considering a detached structure, this will be very different from an attachment to your existing home. Construction of a detached suite means you may have additional utilities on the property that are not connected to the main home. This is advisable if the space is not occupied for long periods of time in the future, or you are looking to rent it out in the future. Also, if the addition is a fully detached structure, do you have enough property to accommodate the building and additional parking needs?
- Should the in-law suite be attached or detached?
-
- Do you need to plan for future needs of aging parents, such as wheelchair accessibility of the in-law space?
While your family members may not have any present disabilities, you should probably consider how the space can be modified for the future as your parent(s) age and their accessibility needs change. For example, building a ramp to the entrance or a walk-in shower.
- Do you need to plan for future needs of aging parents, such as wheelchair accessibility of the in-law space?
-
- How will the in-law suite impact your property taxes and insurance premiums?
Most likely, you will see an increase in both your property taxes and insurance because of the additional space. Any increase in taxes or insurance still has an advantage over the skyrocketing costs of assisted living.
- How will the in-law suite impact your property taxes and insurance premiums?
- Will the additional space increase your home’s value?
In most cases, a fully functional additional space on your property can be an attractive selling point for a buyer. It can serve as an in-law suite, or even be a rental that can generate additional income. If you plan it right, it should enhance the marketability of your home.
There are many other considerations for building an in-law suite. If you would like to consult with an experienced contractor, schedule an appointment with one of our construction consultants. Prominent Builders and Design staff will meet with you and talk about the pros and cons of an in-law suite and the potential costs for this undertaking.

