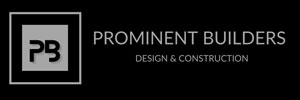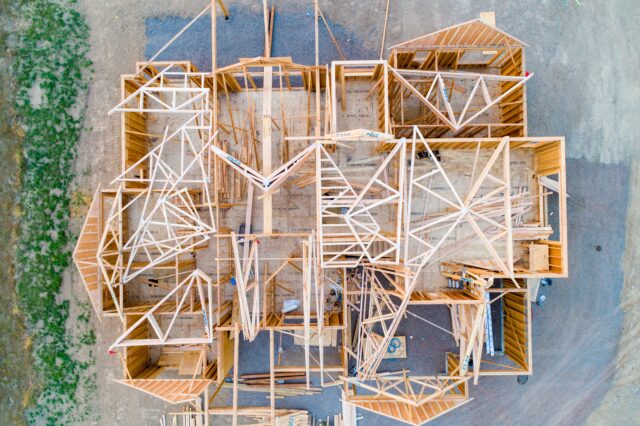Over the last few months, we have posted a blog series about home construction from the ground up. We started in April, with a look at popular floor plan designs. This is an important step in the process that will determine many of the remaining stages of your new home construction. In May, we looked at the common types of foundations. Once the foundation is poured, cured, and/or built, it’s time to start putting some shape to your home with framing.
In the continuation of our series on custom home building, we focus on the framing stage this month. We will examine the important considerations for the framing process leading up to the pre-drywall stage.
What is Framing?
Think of your home’s framing as the bones of the home. Together with the foundation, the framing plays an important role in the structural integrity of the building. Because a solid structure is so important to a lasting and safe home, framing is governed by various building codes. These codes ensure that your framing is built with strict engineering principles to protect your home and its occupants. If Prominent Builders and Design is working on your new home construction project, you can be assured we are going to meet the strict code guidelines.
Types of Framing
Most residential home construction uses platform framing in the process. Platform framing involves the use of independent walls on the interior and exterior. The term “platform” implies that the structure sits on the foundation and then multiple levels, or platforms, are layered on top of the structure.
Platform framing uses treated wood to build the external and internal walls. Some home framing may be constructed with metal, but it is not common. Wood framing is easier to work with and costs much less than metal.
Platform framing is different from balloon framing. Balloon framing uses long 2×4 wood that runs from the foundation to the roof. This type of framing was used on earlier homes and connects the framing together. However, it also poses a fire risk because balloon framing is more likely to cause major damage in the event of a fire and spread throughout the entire home.
In some states, such as Florida, framing may include the use of manufactured concrete blocks (cinderblock), to create the first level of a home. This process is used to protect the structure of the home from high hurricane winds. In addition to the concrete blocks, rebar (steel rods) is used to reinforce the concrete bases of the home.
Framing Components
As you are involved in your home’s construction, you may hear us mention many terms that apply to framing that are helpful to know. These are common terms for aspects of the framing structure that may apply to the floors, the walls, the ceiling, or the roof. These terms include:
- Joists: Joists are horizontal framing components that run the length of the floors, or the ceiling. Floor joists are the base for the wall panels and are used to support the floor and the structure. Ceiling joists help to secure the load of the roof to the studs in the joists.
- Truss: The floor truss is a way to support the floor of the home through a series of web-like structures that help to maintain stability of the floor. On the other hand, the roof trusses are pre-manufactured wood structures that help to support the weight of the roof and distribute the weight over a larger area.
- Sheathing: Sheathing is what covers the floor structure and is referred to as the sub-floor. Sheathing is also used on exterior walls as panels made of plywood, gypsum, or other materials. The sheathing strengthens the walls and is what builders will apply siding or other exterior components to the sheathing on the outside.
- Top and Bottom Wall Plates: The plates are the structures that run along the top of the wall frame that support the roof and ceiling or run along the foundation to secure the framing to the foundation.
- Rafters and Decking: A rafter is a roof structure that supports the sheathing and runs along the roof ridge to the end wall plate. Decking is what lays on top of the trusses and rafters and provides the framework for the layers of the roof, such as the weatherproofing materials.
There are many other terms that apply to the various aspects of the framing in your home. If you are interested, talk with your new home construction consultant. It is always good to ask about how the home is framed so you can better understand the quality of craftsmanship that goes into new home construction.
In next month’s blog post, we will continue this series with a look at the tasks involved at the “roughing in” stage for the electrical, HVAC, and plumbing in your home’s frame. If you would like to learn more about custom new home construction, reach out to a consultant at Prominent Builders and Design today to schedule an appointment.

